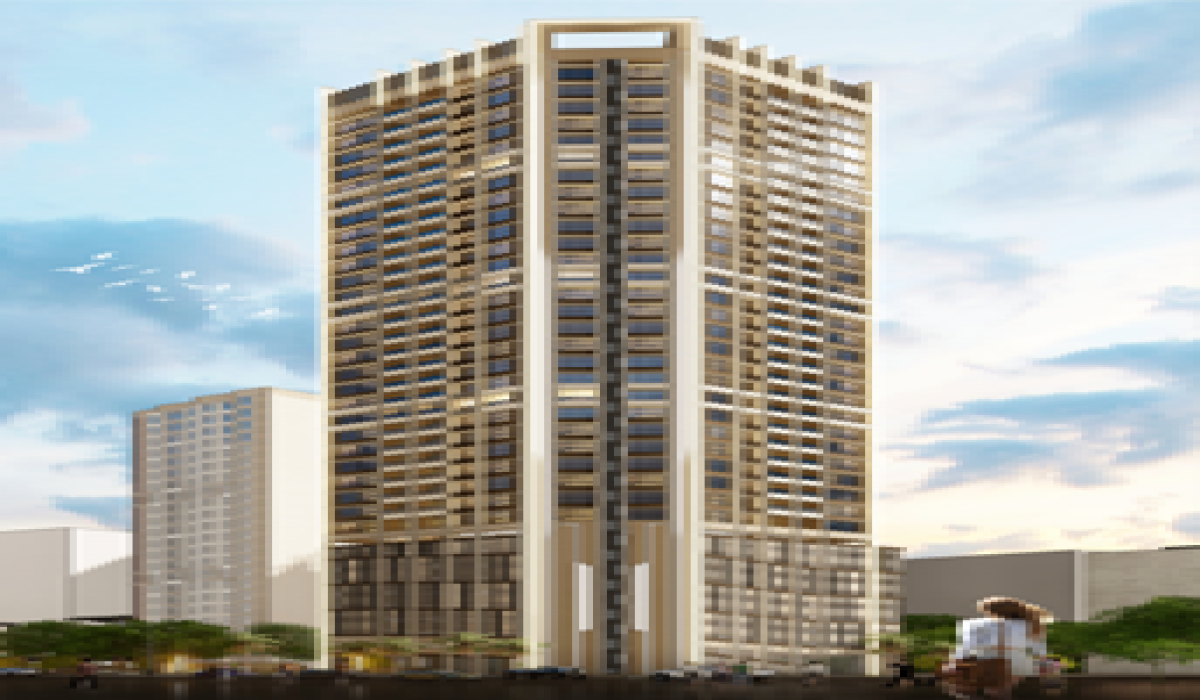Pinnacle - Residences
Project information
This two-buildings project features connecting by way of extended podiums at basement and ground level. One building is Rehab and the other is new. The Rehab building consists of a single basement for services and parking, ground floor shops and parking, and 22 residential floors. The Sale building has a basement for services and parking, ground floor with entrance lobby and more parking, nine parking podium levels, tenth-floor amenities, and 25 residential floors. Both buildings have beam-slab systems for gravity loads. Complete structural engineering services are provided for the project.

