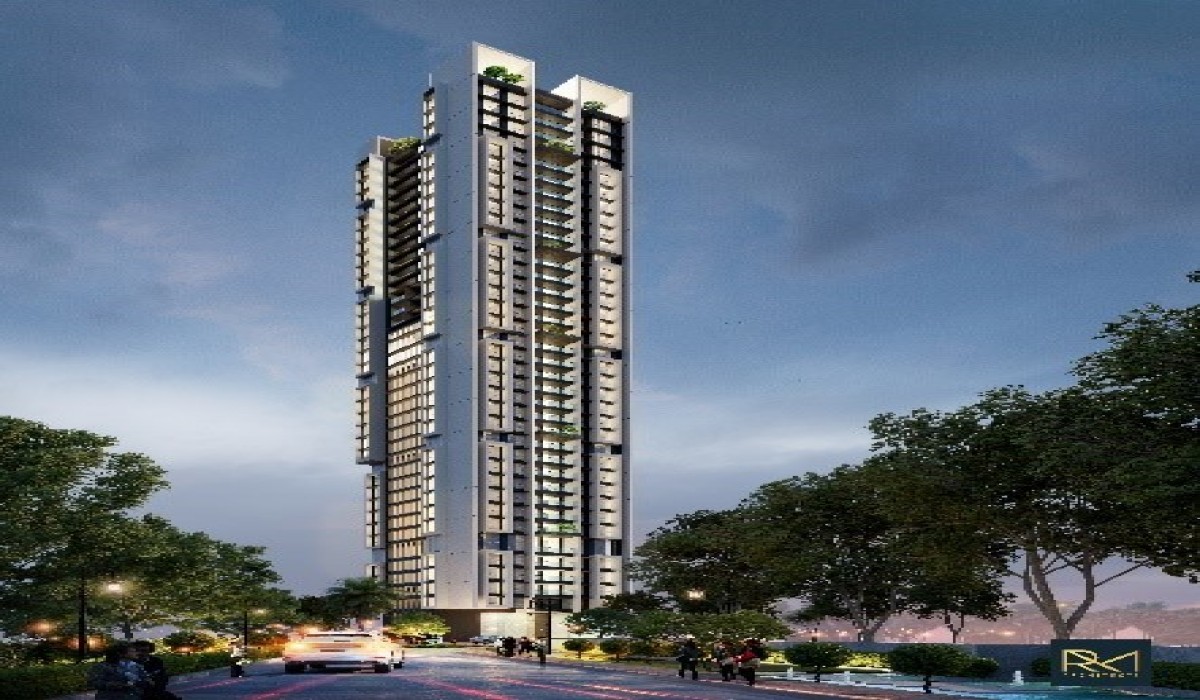Kamaganesh - Residences
Project information
Kamaganesh is a 36-story building (120m) featuring a double-height lobby of 7.2m. A puzzle parking system occupies the space in the three lowest-level floors (16m), with 33 residential floors found above. Because the lower nine floors are built for Rehab and the upper 27 are for Sale, there are significant variation with floor plans throughout the structure. Also of note are splayed frontal columns. The structural system consists of shear walls, a beam-column framing system, and RCC slabs.

